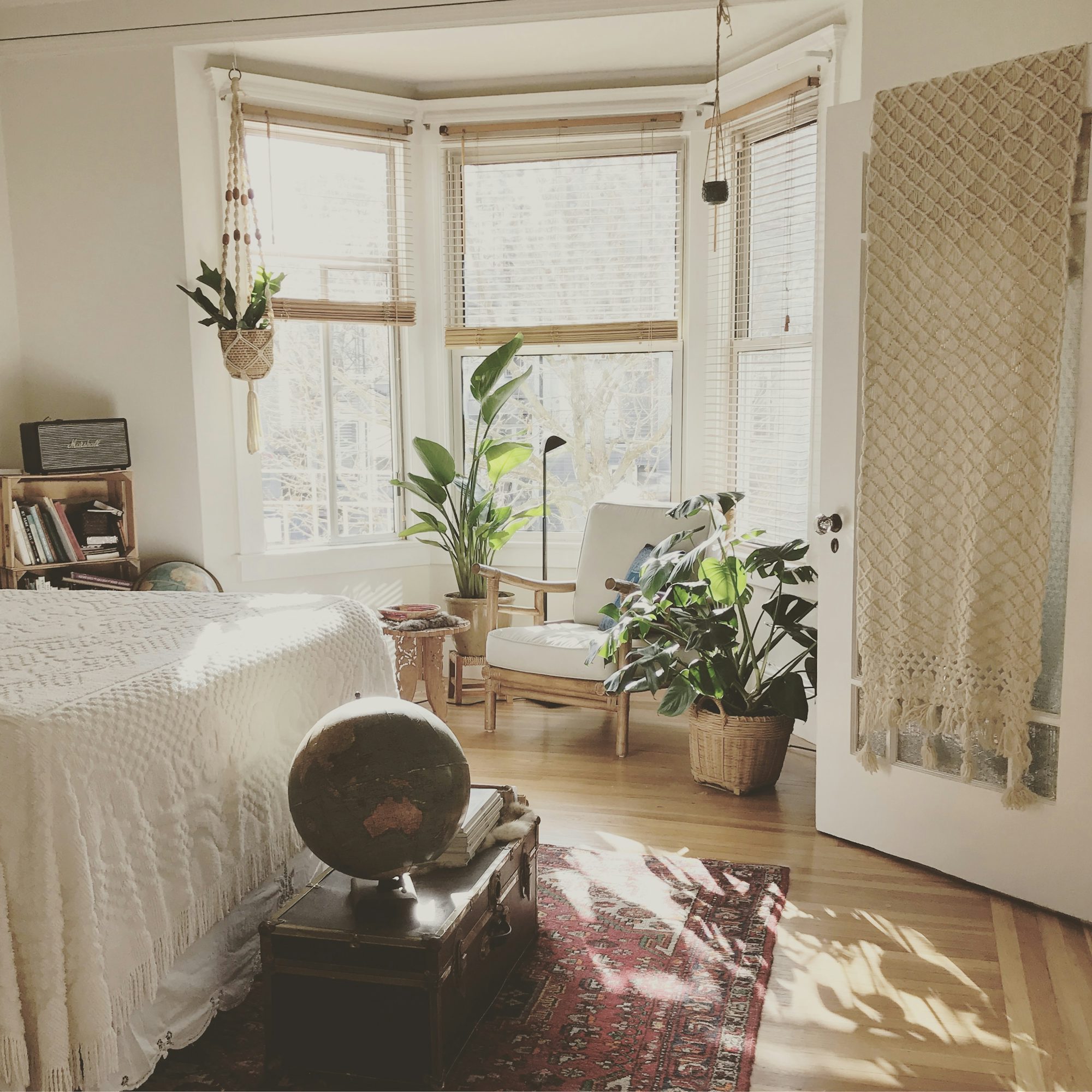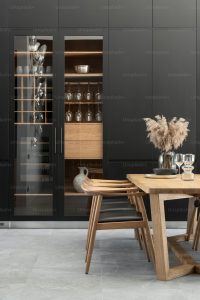Do you ever feel that we think first of redecorating all the rooms before thinking of the bathroom ? Yet people use the bathroom every day: to get ready for work, to unwind at the end of the day, or anytime they want to get away from the rest of the universe, having an optimal space which is both hygienic and pleasant to use is very important. It doesn’t have to be an hassle, all it needs is a bit of planing.
I know talking “ergonomic” on an interior blog it is screaming for for the B word but I do believe that a space that answers to your functional needs and gets “your flow” or routine makes you feel happier.
This post is more for people who have the option of having a brand new bathroom layout. When doing a renovation, it is more convenient and less expensive to keep similar layout so that the waste pipes remain in same location, but if the layout don’t make sense to you, like it didn’t for my bathroom project, read on…
Once you create your own bathroom design brief, speaking to designers, retailers gets much easier.
Therefore if you are planning a bathroom refurbishment, ask yourself questions the right questions, you will be one step closer to a good design bathroom that will fit your usage preference.
Let me pick your brain:
- Understand your bathing routine and who is using the bathroom. How many people are using the bathroom? Adults, Family?
- Shower or bath or both?
- If space is an issue (like it is the case for many homeowners in UK), you need to be honest here, if you only take a bath once every two months, think about compromising and schedule week-ends away for example at Spa hotels which will bring you the same pleasure but will be an opportunity to optimize your daily routine. Saving on a bath can, for example, give you the option to allow you to purchase high-end brassware. On the contrary, if you do have space, and love to unwind in a bath, adding elements from “Spa” universe can better your experience of bathing so think about designing for soft lighting, a place for candles, and music equipment.
- If you prefer showers, go further and ask yourself how large would you like your shower tray? A large shower tray makes it comfortable for you to move while taking a shower. If you decide not to have a bath, having a large shower tray would be very appreciated in terms of bathing experience. An area where you can easily step in and out.The old idea of a narrow shower tray is a thing of the past. Nowadays the sizes of shower trays are practically unlimited, some companies even create shower trays cut to size. We decided to have a large shower tray in size 1500mmx800mm, and we really love it…
- Understand your space:
- What is the size of the bathroom, can you increase it? Are you happy to reduce it?
- Are there windows? Remember light is very important. We considered the location and size of one of the window (see pic) as part of our “bathroom design” so that when we were standing on the shower tray, we could benefit from the natural light.
- Ventilation? We created a fake ceiling in our bathroom and included the ventilation mechanism on the ceiling.
- Understand the need for storage and electricals:
- There will be products you use every day and those items used less regularly. They need to have separate storage space. Typically the options are mirror cabinets, bathroom furniture, side cabinet, or open-shelf storage.
- Regarding electricals, my preference is to hide the power sockets for design reasons and to minimize clutter. I have mine inside my mirror cabinet in the bathroom and I use my hair dryer when I am seating in my make-up table in my bedroom.
- Analyse the future. What about if the family gets bigger? What if you sell your home? If it is your forever home, consider the easy accessibility of the shower, and width of doors.
- Think about the lines, tiles, and sizes of elements you want to bring in. All elements will create new lines and they need to flow as well to ensure a sleek, simple look.
As an example I here my reflection on the above questions, note: it may or may not be relevant to you, but gives you an idea of a brief :
- We are two adults, we shower rather than take baths, we take our shower in mornings or evenings (therefore need good spotlights).
- We usually don’t spend too much in the bathroom.
- We want to have a mirror with embedded light and power socket as we have electric toothbrushes.
- I wanted a vanity wash basin with furniture to store spare toiletries and have surfaces free from clutter.
- I wanted two bathrobe/towels hook which we can grab when we exit the shower.
- I wanted to get rid of the towel radiator which was space consuming and replace it with underfloor heating mats.
- In terms of fixtures, I went luxurious and wanted a wash basin mixer tap (no hot tap/cold tap nonsense), a rain shower, a thermostat mixer, and a hand shower.
Basically, I wanted to be able to turn the rain shower on while standing outside the shower and only stepping on the shower tray when the water was at perfect temperature. - I wanted to have access to maximum 5 bottles of toiletries while in the shower at eyesight level so that during a shower I would not need to bend over or staking bottles in a corner. Thinking of practicality but also safety.
- I wanted an embedded cistern so we could have tiles around and make the design look sleeker and with a low flush plate so that the toilet seat had to be lowered to be flushed. Hehe, Here is my tip to get everyone to put the toilet seat down 😉
- We were happy to reduce the bathroom size if that meant we could increase the size of the kitchen and create a path to the garden back door.
- We did think about if the family would grow, but we thought we would manage as the aperture of the shower is large enough to place a small baby plastic bath through (sorry I am not familiar with baby jargon!).
- Finally, we thought about a style that was modern yet timeless.

